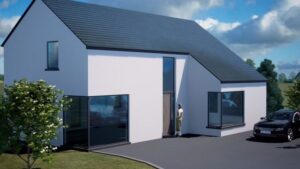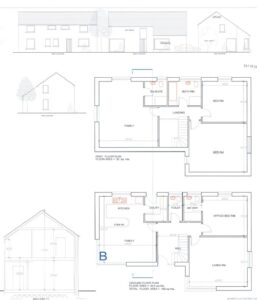This development is conveniently positioned just 1.0km from Westport town centre and in close proximity to the N59. Tucked away in a private setting within a small mature housing development. Carrabaun is a very popular residential location benefitting from its close proximity to the excellent retail, business and leisure amenities of Westport. Westport is arguably one of the best places to live in Ireland combining excellent employers with a compelling lifestyle appeal.
It has long been renowned as a holiday/visitor location within Ireland and abroad. It offers excellent retail, business and leisure facilities along its lively streets. Great food and hospitality is provided in the town’s many fine Restaurants, Cafes, Bars and Hotels. Being positioned at the foot of Croagh Patrick and on the shores of Clew Bay, Westport is blessed with stunning scenery and numerous blue flag beaches. Championship golf, fishing (sea and fresh water), Sailing, Surfing, Horse riding, country walks and cycling on the Greenway are all abundantly available in the local area.
A low density development of just 3 no. Architect designed 4 bedroom homes. House type B is the first to be released for Sale. House Type B- A detached two storey A2 Rated 4 Bedroom home extending to 166sq.m (1,787sq.ft). Built of rendered block with triple glazed windows under a natural slate roof.
The design features large corner windows to both living rooms thus ensuring high levels of natural light. There are two ensuite bedrooms and a lovely open plan kitchen/living room. The external grounds of each home and indeed the entire development will be provided fully finished. Features such as tarmac drives, front lawns, perimeter and boundary walls, footpaths and public lighting have all been carefully considered.
Ground Floor- Entrance hall, Kitchen/Dining, Utility, Sitting, Living, WC First Floor- Bed 1 with ensuite, Bed 2 with ensuite, Bed 3, Bed 4, Bathroom, Hot-press
· Rendered concrete block construction
· High quality PVC Triple glazed windows throughout
· Natural slate pitched roof
· Concrete floors to ground and timber joist floors to first floor
· Painted softwood timber staircase, skirtings and architraves
· Fully decorated internally and externally
· All sanitary ware fitted (2,000)
· Good electrical specification
· Air to water heating system
· Underfloor heating to ground floor and wall mounted radiators to first floor
· Electric fire with surround in Living room (1,000)
· Fitted Kitchen and utility room supplied by Keane’s Kitchens (5,000)
· Graded, seeded lawns to front and rear
The developers of this development take the view that energy efficiency and the ability to control homes heating costs should be a key component of a modern home. They have therefore gone to great lengths to make each home extremely energy efficient and affordable to run for years to come. Each home has very high level of insulation throughout and has been tested for air tightness. Each home will achieve an A2 Rating.
Each property will be serviced with the following: Sewerage Mains Water Mains Electricity Mains Heating Air to Water central heating system Telecoms Enabled
VIEWINGS Viewings and further sales particulars from the sole selling agents. All viewings are by prior appointment. Please call the office (098)28000 or e mail us – gerard@tot.ie
Features
Conveniently located just 1 km from Westport town centre Low density development of just 3 Architect designed homes 4 bedrooms and extending to 166 sq.m. (1,787 sq. ft.) Exceptional quality of finishes internally and externally Ideal family development close to all amenities
BER Details
Directions
From Westport take the N59 heading south towards Leenane for 0.5kms, turn left just at Filling Station. Follow roadway for c 200m turning left at junction. Follow road for c 100m and take next right hand turn. The site entrance is located c 40m on the left.



















